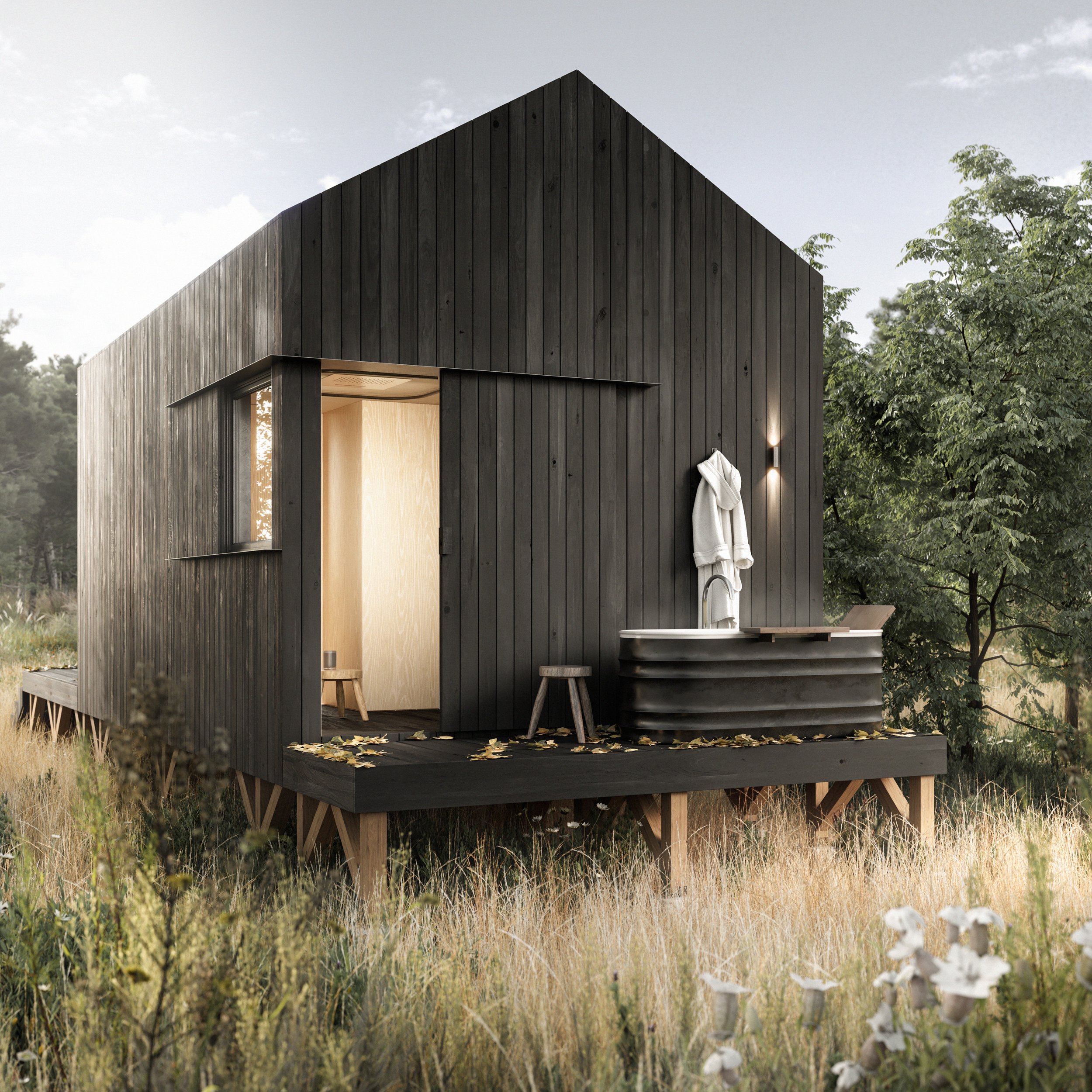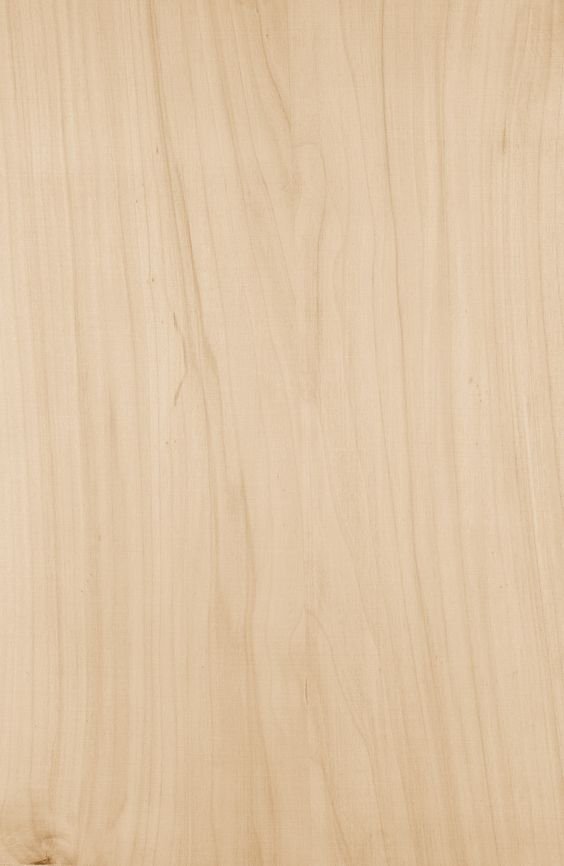Hirómi Studio
Hirómi Studio is designed with sustainability in mind, featuring eco-friendly materials and energy-efficient systems. The exterior is made from locally-sourced, FSC-certified timber, while the interior is filled with natural light and designed for energy efficiency. The flexible floor plans and modular design allow for customization and easy expansion in the future. Overall, this sustainable prefabricated house is a beautiful and responsible choice for those seeking a low-impact, energy-efficient cabin.
Exterior Dimensions:
6.80 m x 3.80 m x 3.50 m
(Length/width/height)
Gross Built Area:
25,84 m2
Net Built Area:
20,10 m2
Hirómi Studio Plus is designed to provide ample living space with sustainability in mind, having the same characteristics of the standard cabin, with extra features: front & back decking + exterior wooden + exterior bathtub
Hirómi Studio Plus
Total Exterior Dimensions:
(including terraces)
10.30 m x 3.80 m x 4.15 m
(Length/width/height)
Gross Built Area:
39,14 m2
Interior Net Built Area:
20,10 m2









Materials
Increased resistance to fire, insects, and decay;
Unique appearance and texture;
Improved durability and longevity;
Charred wood - Exterior finish
Birch Plywood - Interior walls
Smooth and consistent surface, free of knots and defects;
High strength-to-weight ratio and durability;
Resistant to warping, cracking, and splitting;
Interior wall finish matte;
European Larch - Floor
Warm, golden color with distinctive grain pattern;
Durable and resistant to wear and tear;
Easy to maintain and can be refinished or repaired if needed;
Matte finish;
Stone - Kitchen and Bathroom
High durability and resistance to wear, scratches, and stains;
Versatile, being used for kitchen tops or bathroom washing basins;
Drop us a line!
Do you have any questions? Are you ready to start your MoCa journey?








