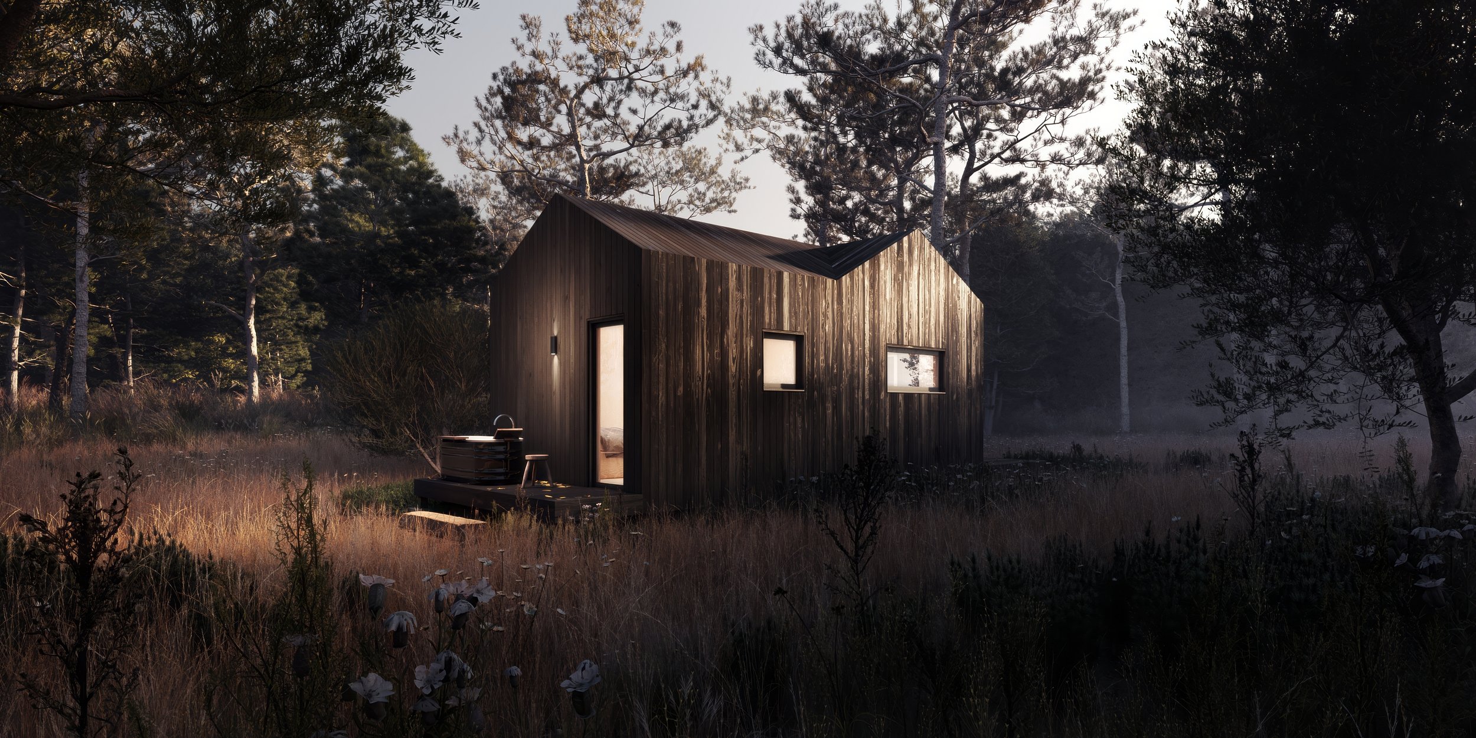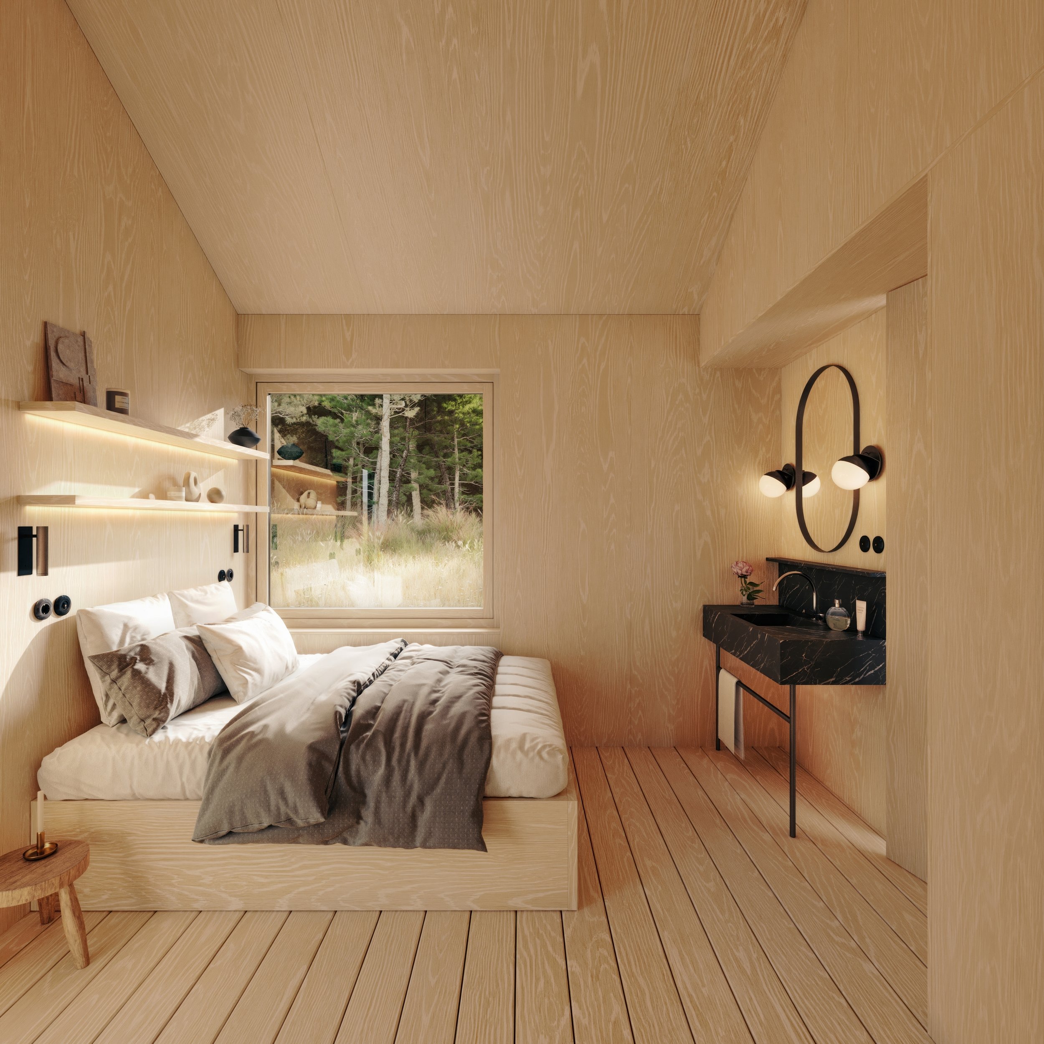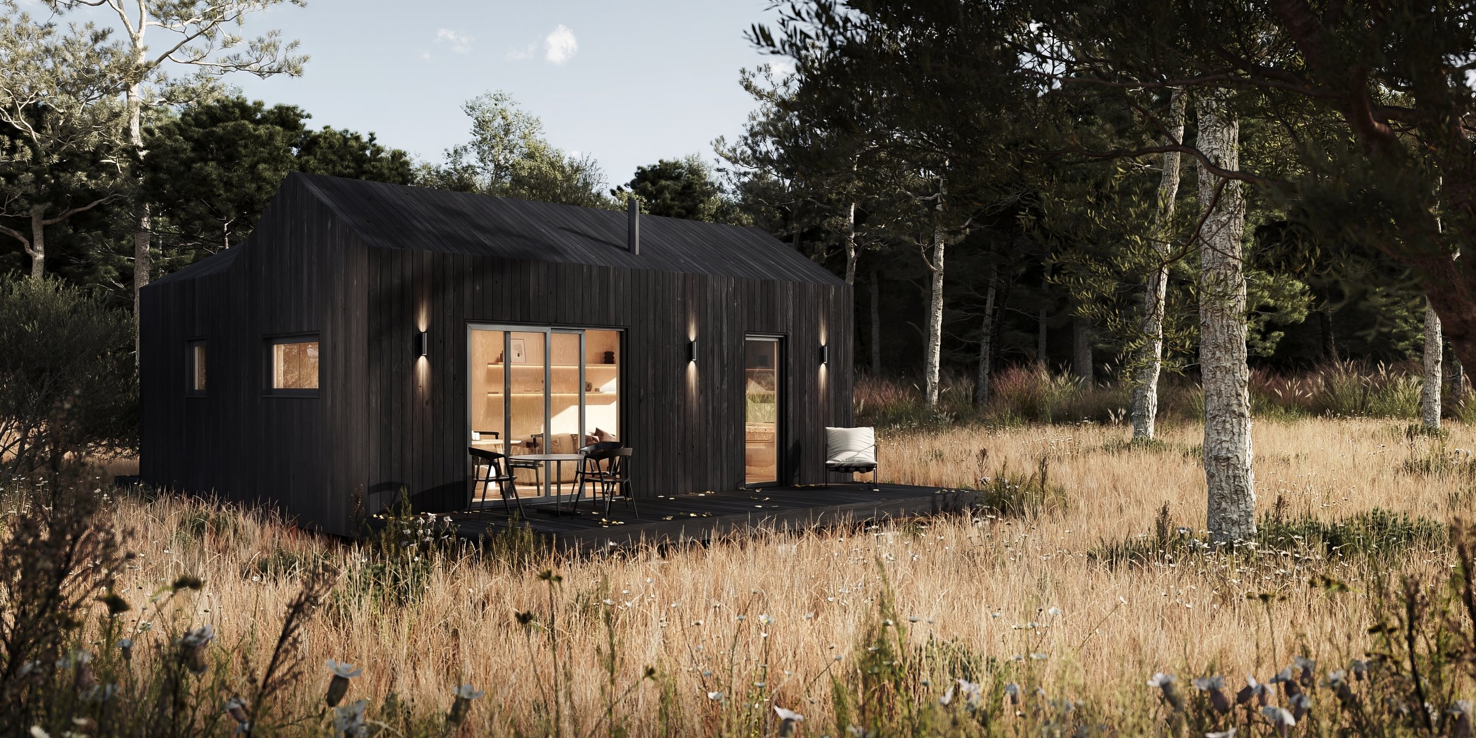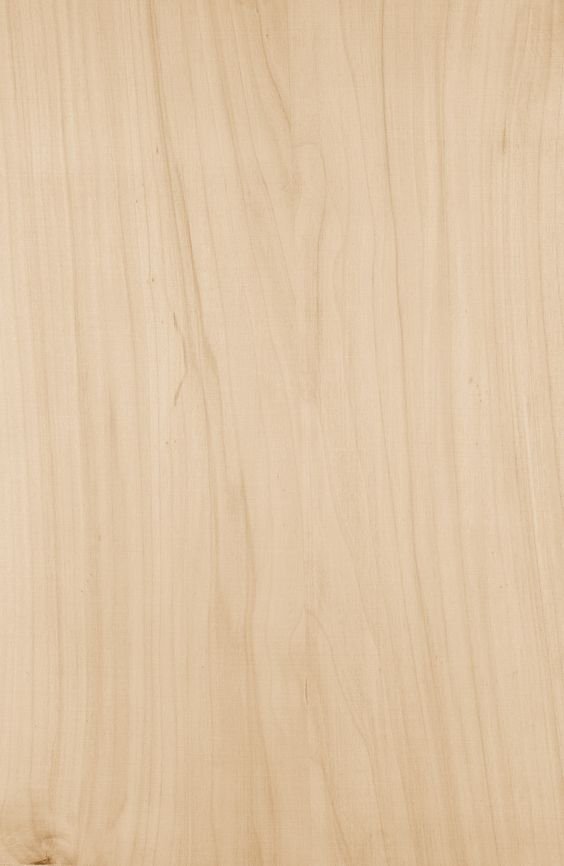Hirómi Studio L
Hirómi Studio L features an interconnected L-shaped layout with distinct spaces for socialising and resting, with a design that emphasises functionality, ambiance, and a seamless connection with nature. The bedroom and washing room have warm-toned beech plywood walls and ample natural light, with a minimalistic design that creates a clutter-free atmosphere. The kitchen, living, and working areas are connected in an open-plan layout.
Hirómi Studio L boundaries between indoor and outdoor spaces are blurred, with an exterior terrace that is an extension of the living room and kitchen, serving as a versatile space for relaxation and dining.
Exterior Dimensions:
10.00 m x 7.50 m x 4.50 m
(Length/width/height)
Gross Built Area:
80.10 m2
Interior Net Built Area:
45.70 m2





Materials
Increased resistance to fire, insects, and decay;
Unique appearance and texture;
Improved durability and longevity;
Charred wood - Exterior finish
Birch Plywood - Interior walls
Smooth and consistent surface, free of knots and defects;
High strength-to-weight ratio and durability;
Resistant to warping, cracking, and splitting;
Interior wall finish matte;
European Larch - Floor
Warm, golden color with distinctive grain pattern;
Durable and resistant to wear and tear;
Easy to maintain and can be refinished or repaired if needed;
Matte finish;
Stone - Kitchen and Bathroom
High durability and resistance to wear, scratches, and stains;
Versatile, being used for kitchen tops or bathroom washing basins;
Drop us a line!
Do you have any questions? Are you ready to start your MoCa journey?









