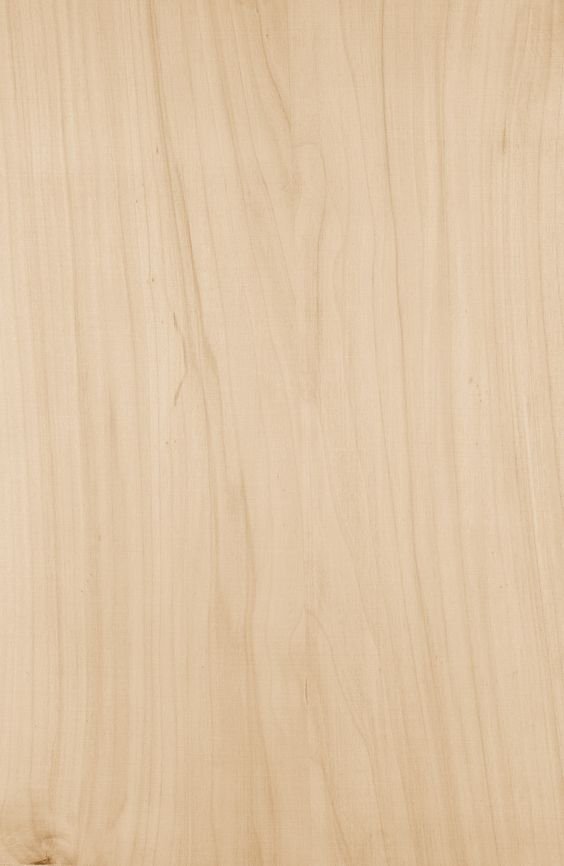Hirómi Studio 1+1
Hirómi Studio 1+1 comprises two interconnected modules: Module 1 is dedicated to the night area, featuring warm-toned beech plywood walls, ample natural light, and a clutter-free atmosphere. In Module 2, you can find a well-appointed kitchen and a spacious living area with oak flooring and panoramic views of the natural landscape.
The exterior terrace seamlessly connects the two modules, providing a harmonious transition and blurring the boundaries between indoor and outdoor spaces. This prefabricated modules foster productivity and offer a serene connection to the surrounding nature. Overall, Hirómi Studio 1+1 serves as a sanctuary for those seeking a deep connection with nature and its essence.
Exterior Dimensions:
12,90 m x 8.50 m x 4.50 m
(Length/width/height)
Gross Built Area:
81.9 m2
Net Built Area:
44.7 m2
Materials
Increased resistance to fire, insects, and decay;
Unique appearance and texture;
Improved durability and longevity;
Charred wood - Exterior finish
Birch Plywood - Interior walls
Smooth and consistent surface, free of knots and defects;
High strength-to-weight ratio and durability;
Resistant to warping, cracking, and splitting;
Interior wall finish matte;
European Larch - Floor
Warm, golden color with distinctive grain pattern;
Durable and resistant to wear and tear;
Easy to maintain and can be refinished or repaired if needed;
Matte finish;
Stone - Kitchen and Bathroom
High durability and resistance to wear, scratches, and stains;
Versatile, being used for kitchen tops or bathroom washing basins;
Drop us a line!
Do you have any questions? Are you ready to start your MoCa journey?












